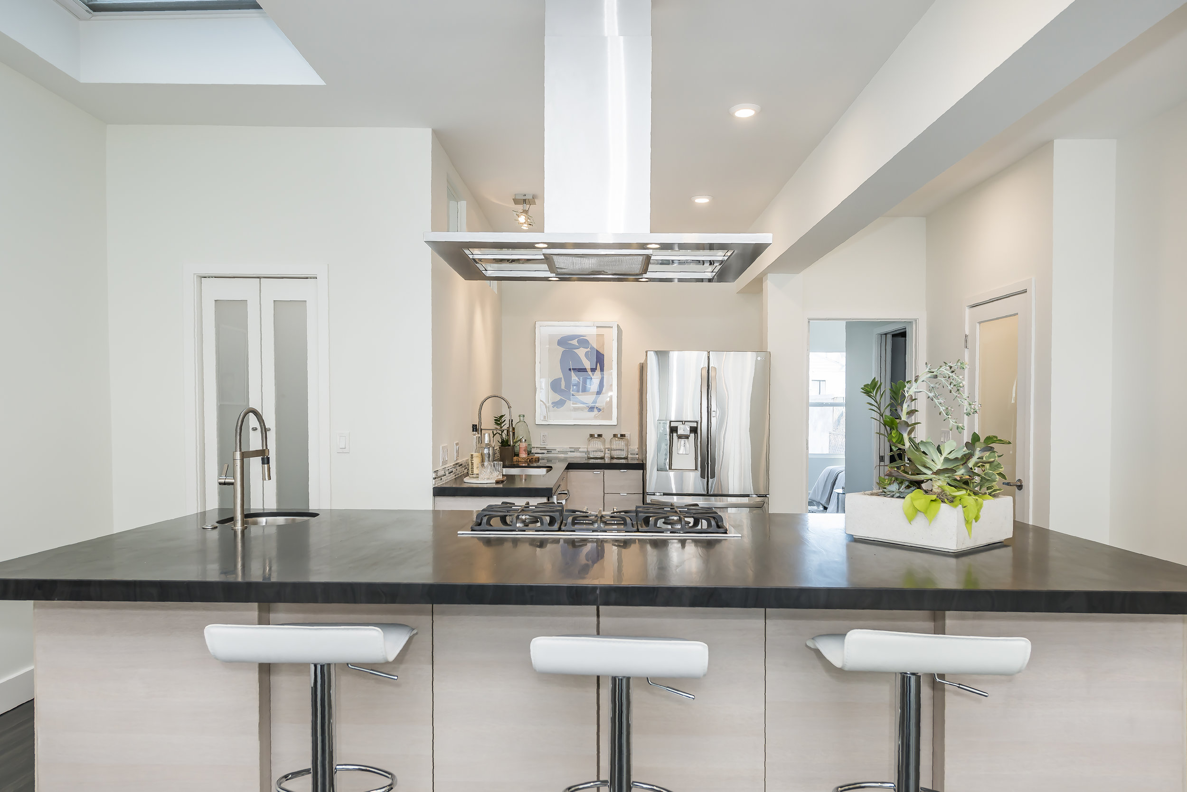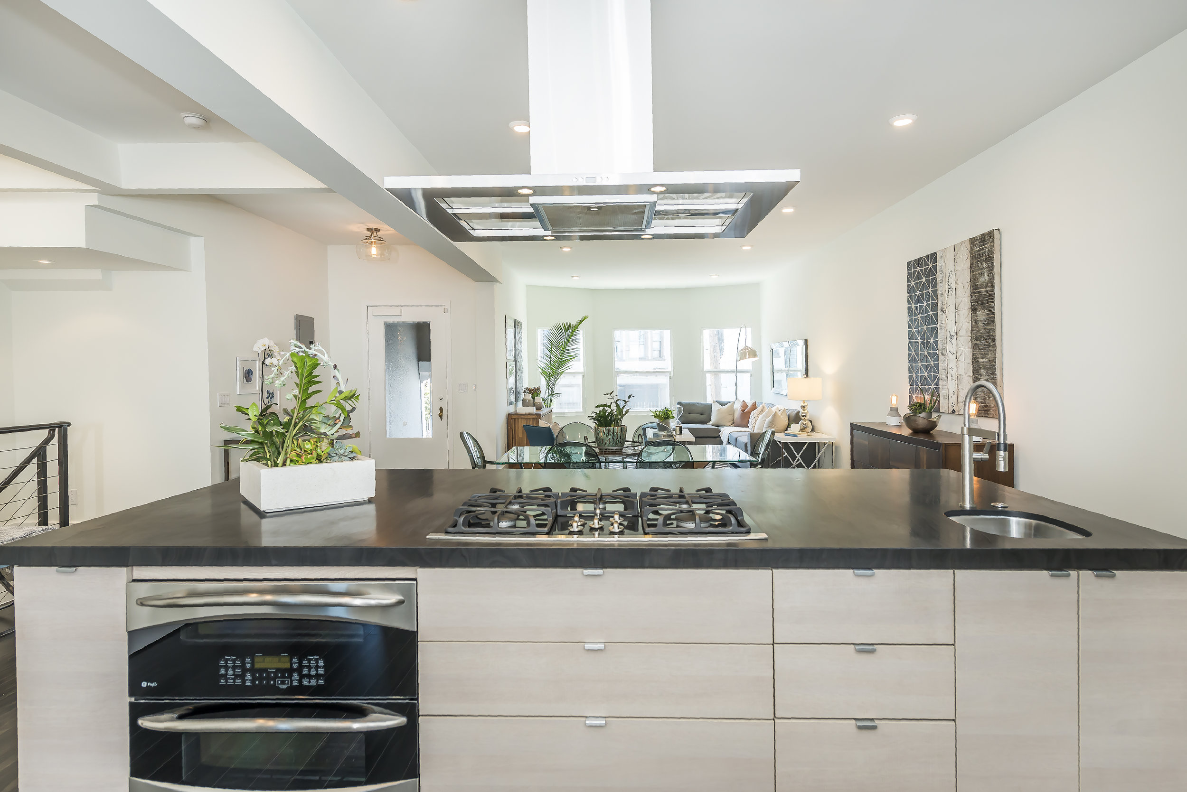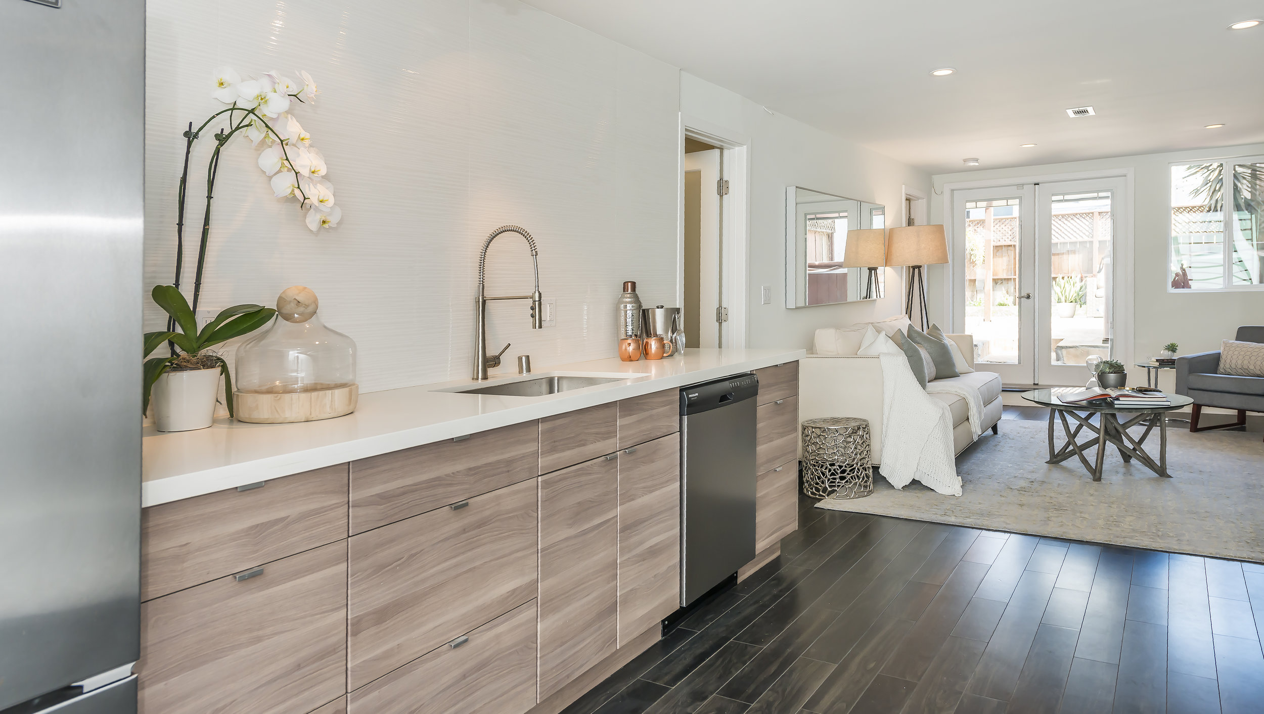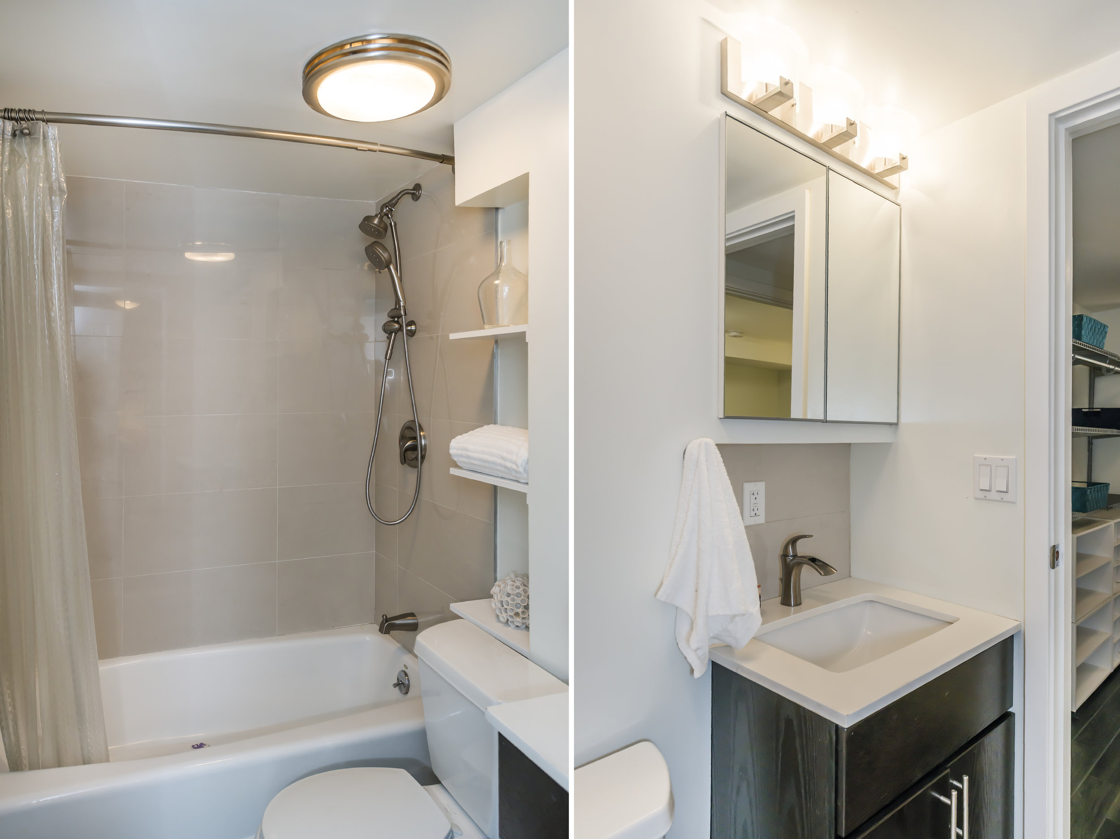Spacious living in a Victorian era home
We had an idea of what we wanted but saw no way to make it happen. Envision Design Build helped us bring our inspiration to life -J.S
Project Summary
The maze-like floorplan of this Victorian era single family home was transformed into a spacious open living plan
Gallery












